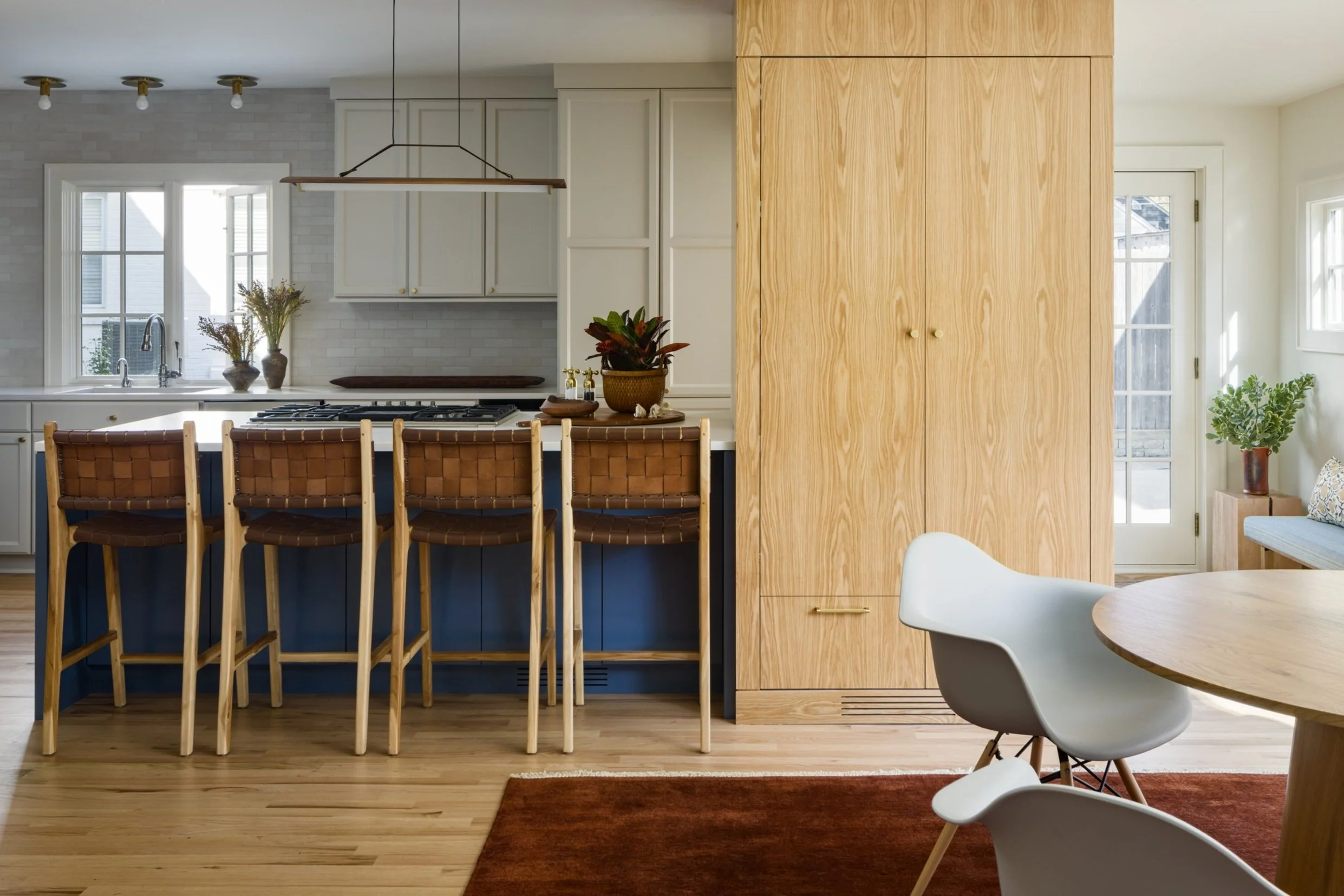This Brookside Tudor was built in 1939. The back of the home housed the kitchen, mudroom and family room. We gutted this area and made this one cohesive room, for this family with two young boys and the sweetest dog Tusker, (who was happy to be photographed above!) Connecting to the backyard with one 16’ sliding door system brings so much new enjoyment to the home. We tweaked and turned the kitchen and pulled the mudroom into the kitchen with tall deep lockers that house lots of coats, shoes, a plugged in vaccuum, and one section is designated as an additional pantry. It used to be a separate room and the main entrance to the home. Now they can enter and feel the warmth of the entire space. Connecting kitchens and family rooms to the outdoors is always a design win, as it gives the sweetest energy and sunlight to the space.
In the northwest corner of the home is a formal dining room. With layers of green shutters, limewashed walls and ceiling, an emerald green rug and a green tablescape this family can now host beautiful dinner parties.







